One of my favorite architects, A. Quincy Jones, designed a great number of university buildings throughout the years. But he also had the opportunity to plan and design an entire college campus, including all of the original buildings. This college is located just up the road from me so I took a spontaneous trip there recently one morning for quick visit. That school is California State University Dominguez Hills in Carson, California.
 |
| Leo F. Cain Library at CSU Dominguez Hills. Photo ©Darren Bradley |
Walking through the campus, you are drawn to the towering library like a beacon. At least I was... It gave me chills, approaching it for the first time.
Jones was Master Architect of CSU Dominguez Hills from the early 60s right up to his death in 1979. It was one of his proudest achievements, and he was a constant presence on the campus throughout that time. He was well loved by students, faculty, and administrators alike.
 |
| Jones, on the right, along with the awesomely named Dean of Students, Dr. Milo Milfs, in 1970. Photo courtesy of the CSUDH Photo Archives. |
But it was a project that almost didn't happen. In 1960, California Governor Pat Brown funded preliminary work for a new college campus to be built in the South Bay area of Los Angeles, called South Bay State College. No site had been selected yet, but the first administrator, Leo Cain, favored a spot on the cliffs above the ocean in Rancho Palos Verdes, and promptly changed the name of the school to California State College at Palos Verdes. First classes were held in a bank building in RPV, with just a few students, in 1962.
Cain selected A. Quincy Jones to design a campus plan in 1964. Clearly, this was going to be a beautiful school, in an idyllic location. The buildings were simple, but the location was spectacular.
 |
| The original plan for the Palos Verdes campus. Note the emphasis on the ocean view. Rendering courtesy of CSUDH Photo Archives. |
But rising land costs in this upscale community caused pressure to look at alternative sites. When the Watts Riots broke out in 1965, Gov. Brown decided that a university was needed that catered to the poor, disaffected minorities in those communities. An alternate site was selected at Rancho San Pedro (one of the last remaining Californio land grants) in Carson. It was a vast, flat farmland and cow pasture, surrounded by encroaching industry and oil wells and refineries. So long, ocean views...
In 1966, Governor-elect Ronald Reagan demanded that all funding for state colleges be frozen, and that new projects be cancelled outright. The school was saved by a last-minute budget compromise in the legislature, and construction began in earnest on the new Dominguez Hills location.
Jones simply re-used the initial plans for his upscale campus by the sea and moved it to the cow pastures of Dominguez "Hills". The irony here being that there really aren't any hills in this area. It's flat. So for the second phase of construction, A. Quincy Jones decided to create relief and uses earth movers to make hills and berms that form natural courtyards.
He intended these natural "courtyards" to create little surprises for the students, and natural places to congregate. These were places where most social and educational activities would take place outdoors. They also have the added benefit of hiding the encroaching smokestacks, oil wells, and factories.
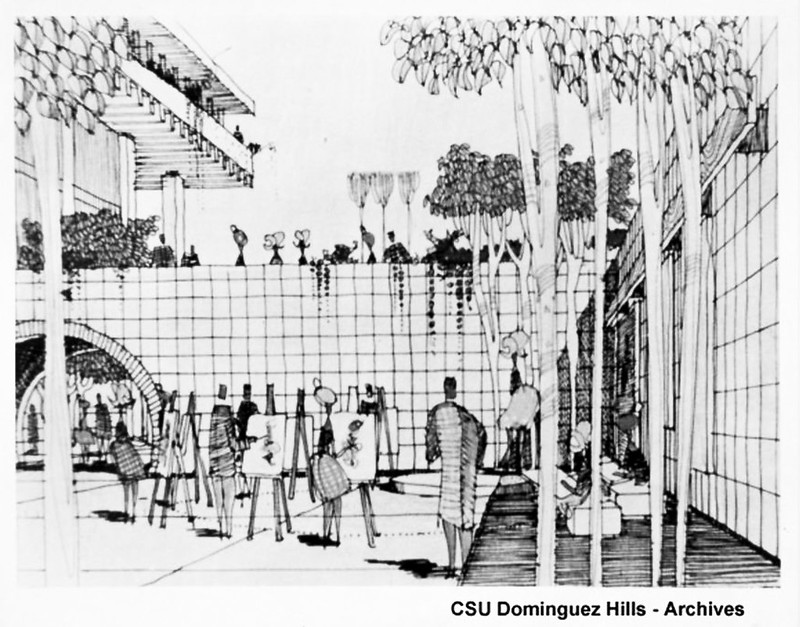 |
| Original rendering by A. Quincy Jones in his signature style. Courtesy of CSUDH Photo Archives. |
Of course, the lush foliage and trees that Jones depicts in his renderings are purely in his imagination at the time. The campus was largely barren, and remained that way for some time after it was built.
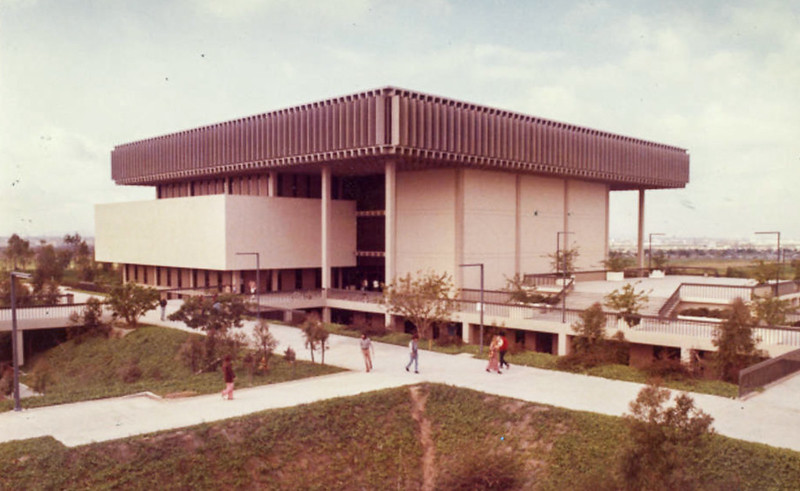 |
| Photo taken in the 1970s of the library. Note the lack of plants and trees. Photo courtesy of CSUDH Photo Archives. |
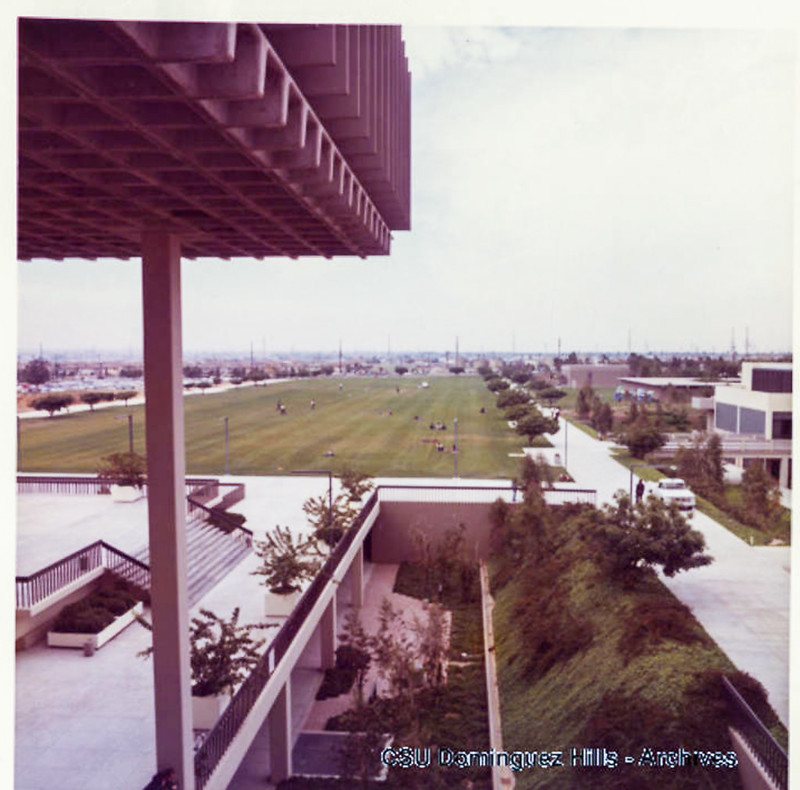 |
| View from the terrace of the library, taken in the mid-1970s. The open field is now full of buildings. Photo courtesy of CSUDH Photo Archives. |
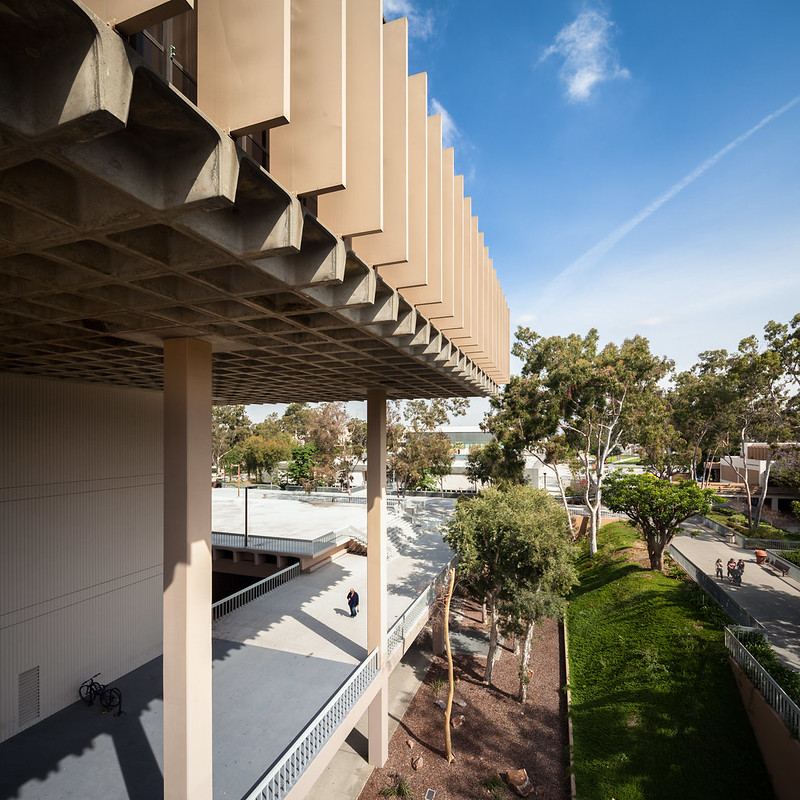 |
| That same view today is now completely obscured by eucalyptus trees and buildings. The lush foliage that Jones envisioned in his conceptual renderings has become a reality. Photo ©Darren Bradley |
In many respects, his work on the campus can be seen as a sort of microcosm of his career and his own evolving aesthetics and use of materials. From the original Small Campus, we see the modest wood framed, glass-walled post & beam structures that were prevalent in 1950s and early 60s modernist architecture.
Then, for the library and some of the later buildings, his work became more monumental. Jones experimented quite a bit with the idea of floating concrete forms in his university buildings in the 1970s. The Social & Behavioral Sciences Building (c. 1971) shows an example of this, with louvered fins to protect against sun, and earth berms.
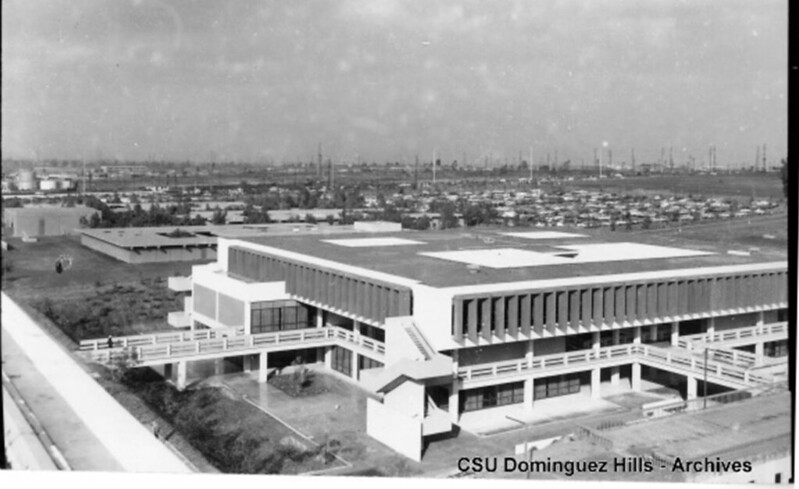 |
| This photo from 1972 shows the nearly completed Social & Behavioral Sciences Building, with the original Small Campus buildings behind it. Photo courtesy of CSUDH Photo Archives. |
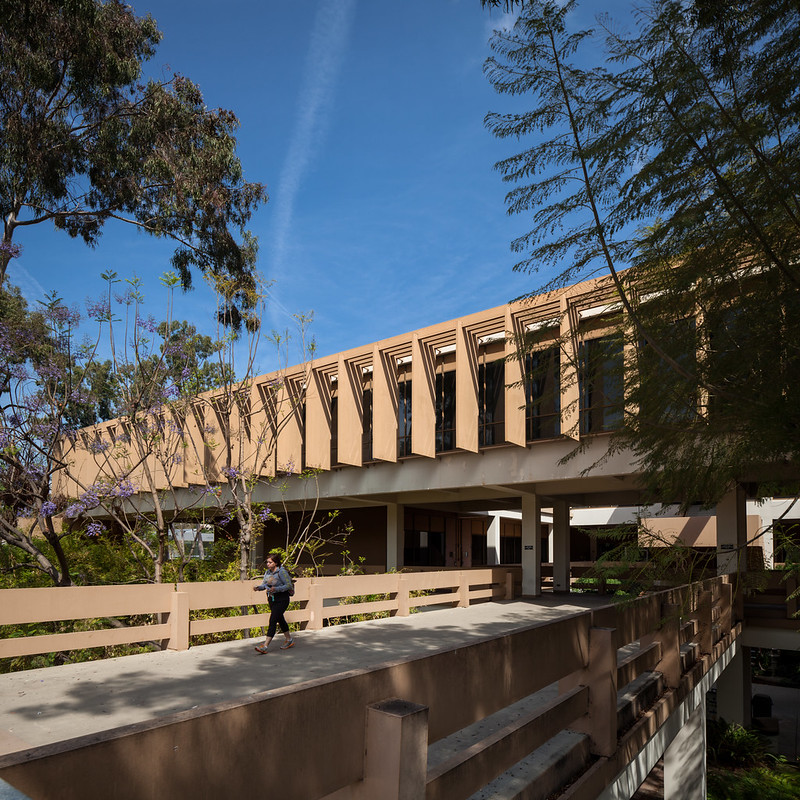 |
| The Social & Behavioral Sciences Building today, with mature growth around it. Photo ©Darren Bradley |
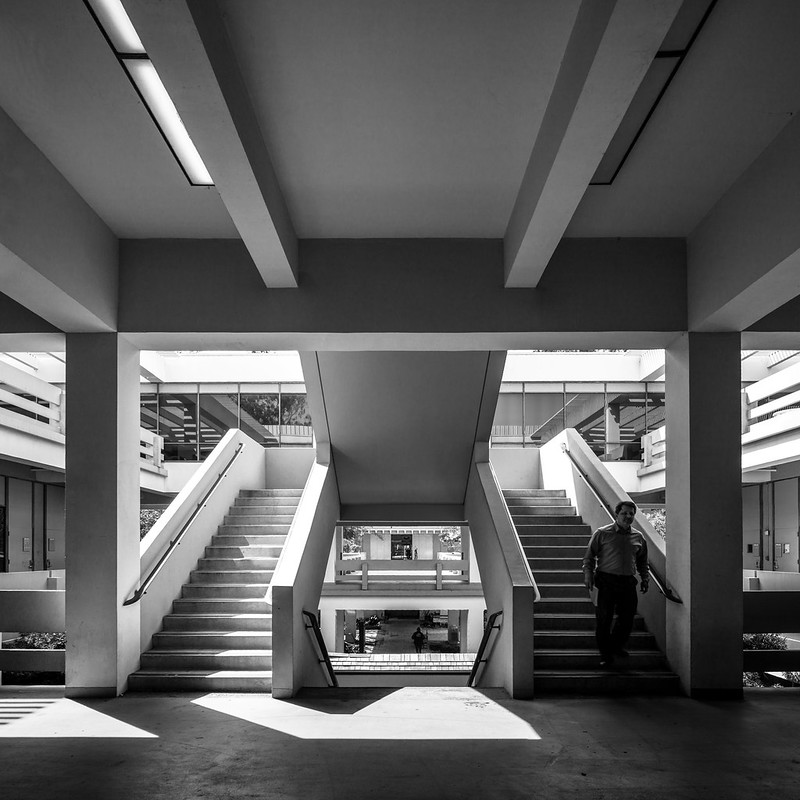 |
| The courtyard of the Social & Behavioral Sciences Building. The traditional Japanese Tea Garden is on the ground floor of this courtyard. Photo ©Darren Bradley |
The Natural Sciences & Mathematics Building was also part of the second wave of construction on campus. This building included the characteristic waffle construction seen on the library and La Corte Building.
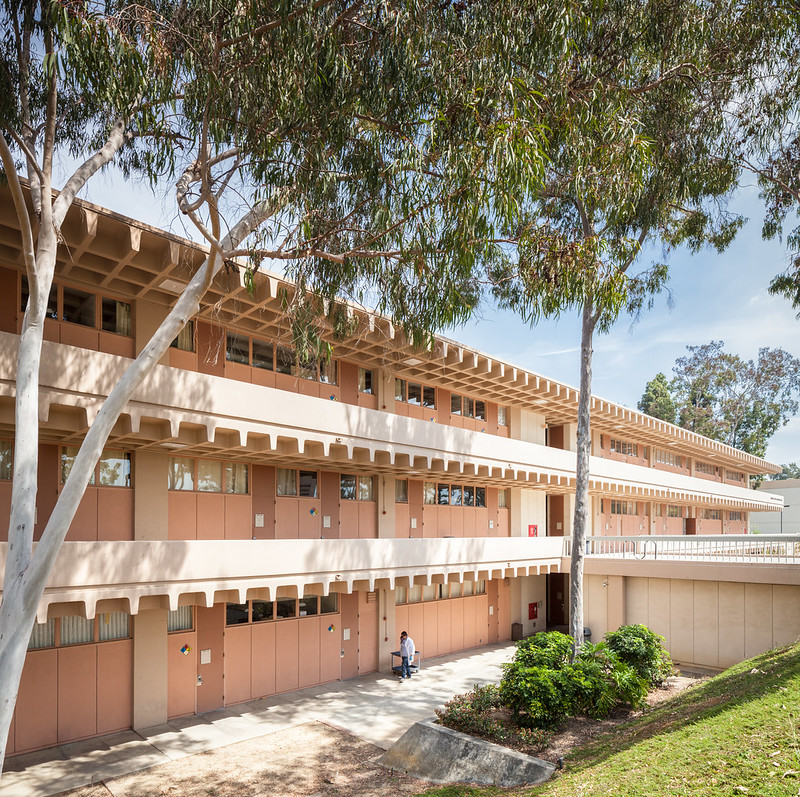 |
| Natural Sciences & Mathematics Building. Photo ©Darren Bradley |
And the La Corte Building, intended for classrooms and faculty office space. Casey K. Jenkins was project architect for this one.
 |
| Rendering courtesy of CSUDH Photo Archives. |
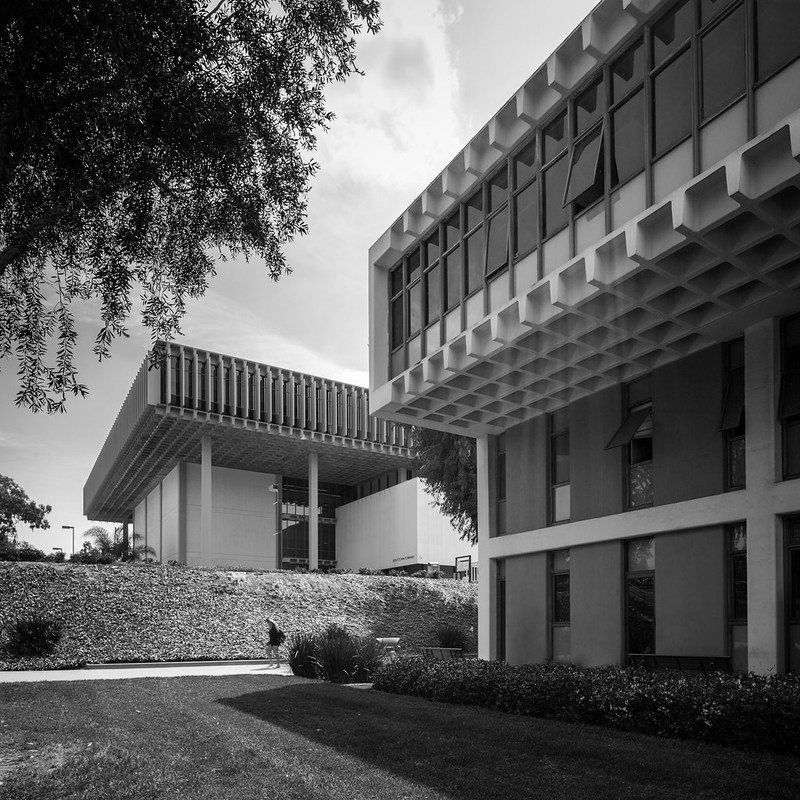 |
| View of the library, as seen from the La Corte building (foreground). Photo ©Darren Bradley |
But the library is a best example of this period.
 |
| Original rendering by A. Quincy Jones, showing the library's western elevation, as seen from LaCorte Hall. |
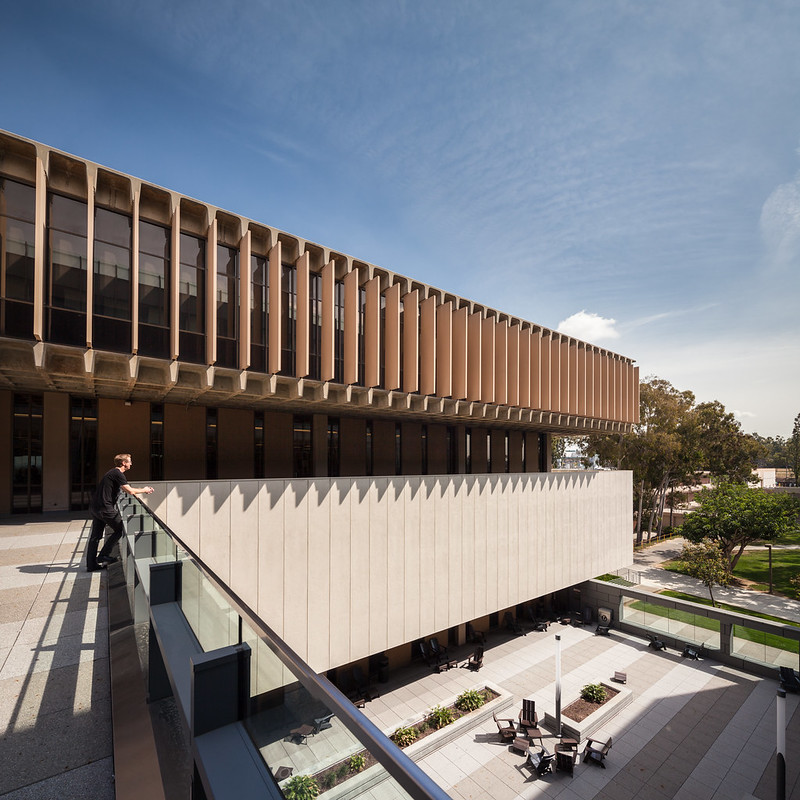 |
| The Leo F. Cain Library. Photo ©Darren Bradley |
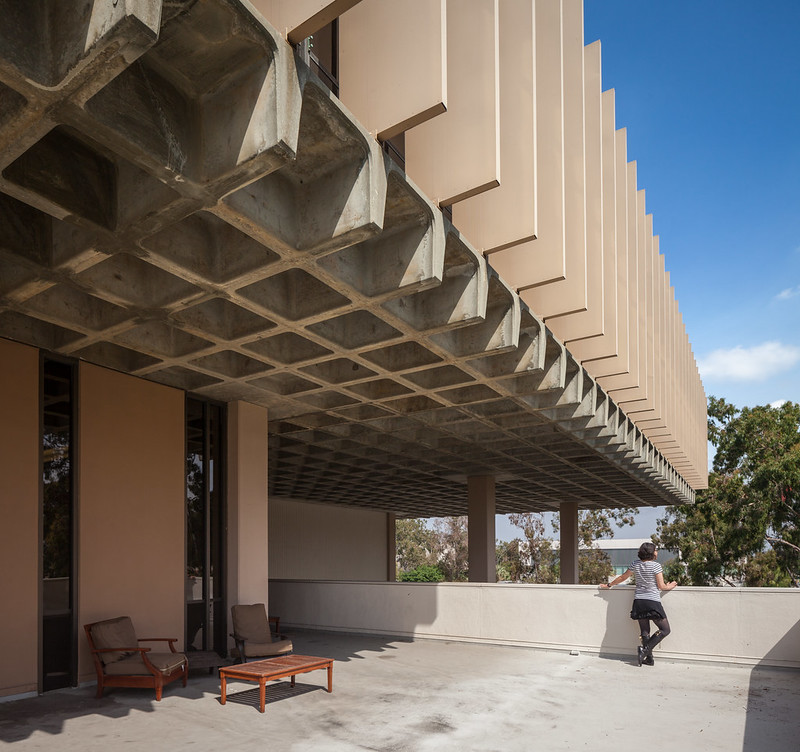 |
| Leo F. Cain Library. Photo ©Darren Bradley |
His work on the Annenberg Building at USC is perhaps his master work for this technique...
Finally, at the end of his career (and life) in the late 70s, the University Theater represents a shift to simpler and more pure, brutalist concrete forms with no adornment at all.
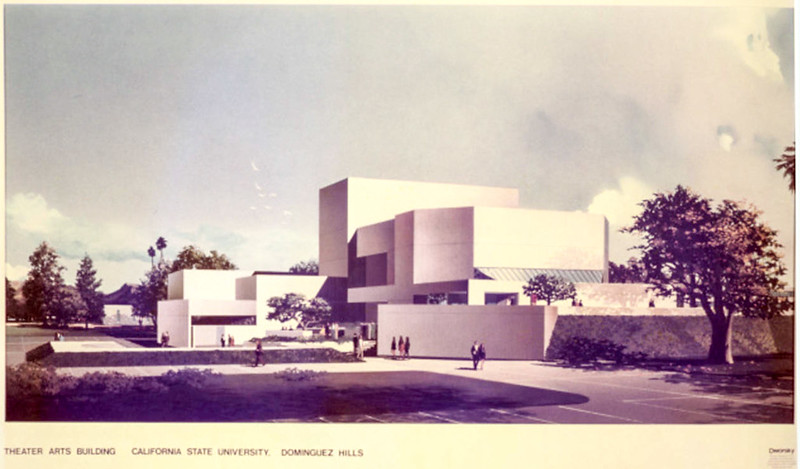 |
| Original concept rendering of the University Theater by project architect Daniel Dworsky (1973). Courtesy of CSUDH Dominguez Hills Photo Archives. |
 |
| University Theater today. Photo ©Darren Bradley |
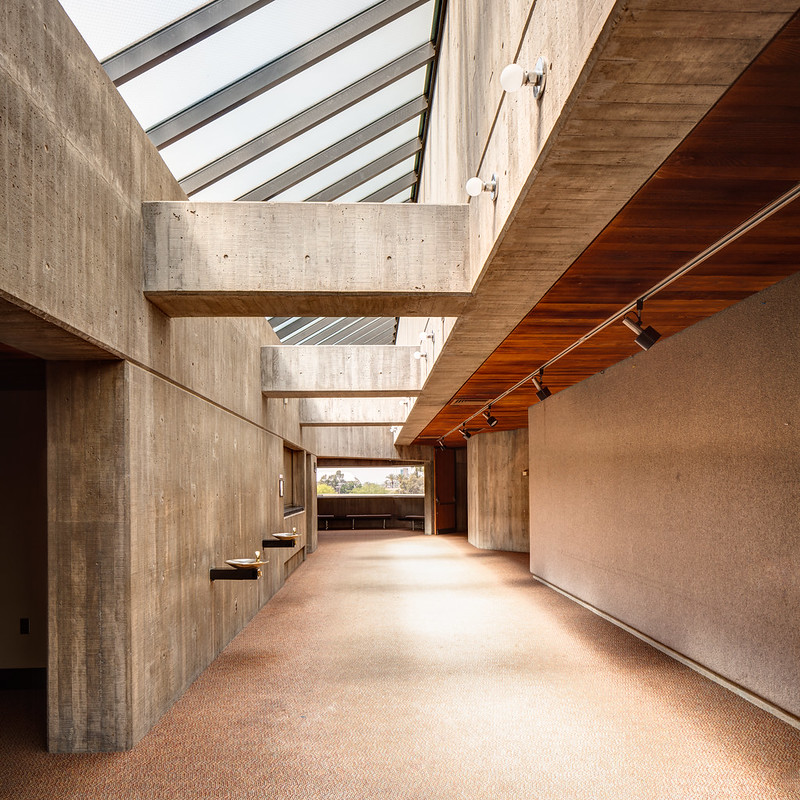 |
| University Theater lobby is as brutal as it gets. Love the light and forms in here. Photo ©Darren Bradley |
 |
| University Theater at CSU Dominguez Hills. I appreciate the use of exposed concrete even inside the theater. Photo ©Darren Bradley |
A. Quincy Jones passed away in August of 1979. There was a memorial service on the campus, which was widely attended. The school commissioned a large work by the artist Claire Falkenstein to commemorate him. The first retrospective exhibition of his work was held at the university's art gallery in 1980.
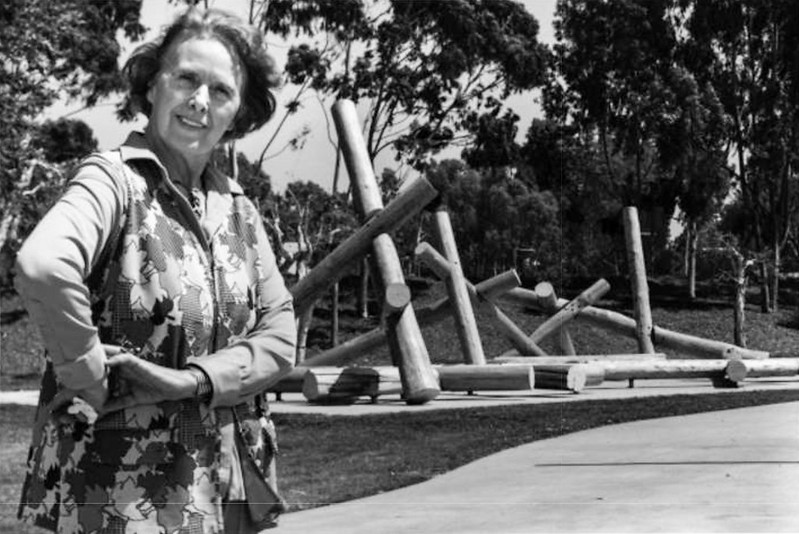 |
| Artist Claire Falkenstein standing next to her work, "The Forum", to commemorate A. Quincy Jones' contributions to CSU Dominguez Hills. Photo courtesy of CSUDH Photo Archives. |
The next exhibit on his work would not happen until the 2013 Retrospective at the Hammer Museum in Los Angeles.
CSU Dominguez Hills has remained largely faithful to the preservation of Jones' modernist vision for the school, although newer buildings such as the new library addition and student center have created more contemporary modern structures, and some attempt has been made to mask the original waffle slabs of the Student Center, to go along with the newer addition, unfortunately.
Click on the links for my articles on the architectural heritage of other Southern California college campuses: Cal State Fullerton, UC Riverside, and UC Irvine.

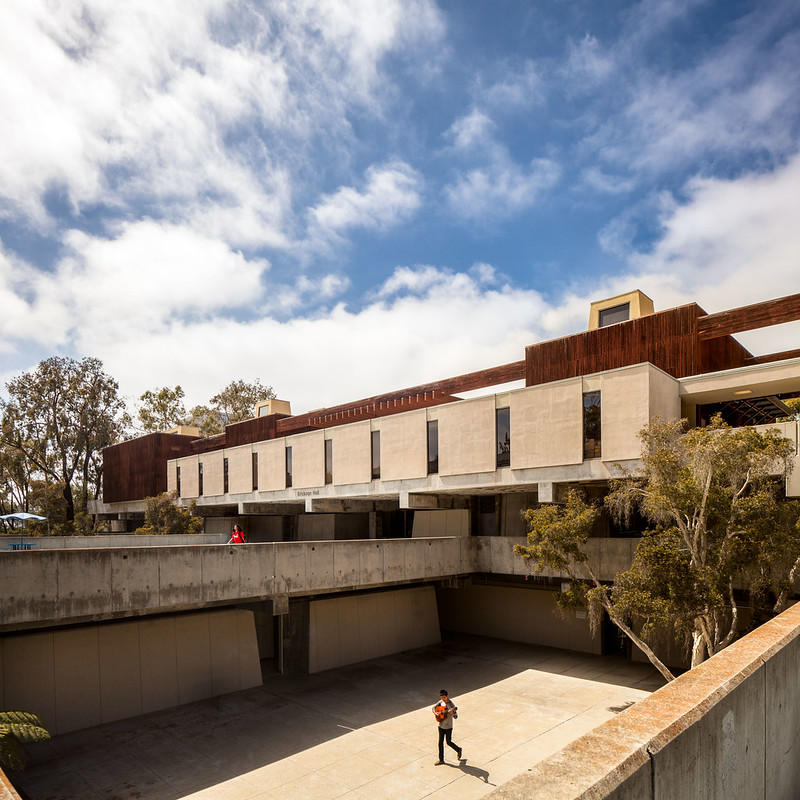



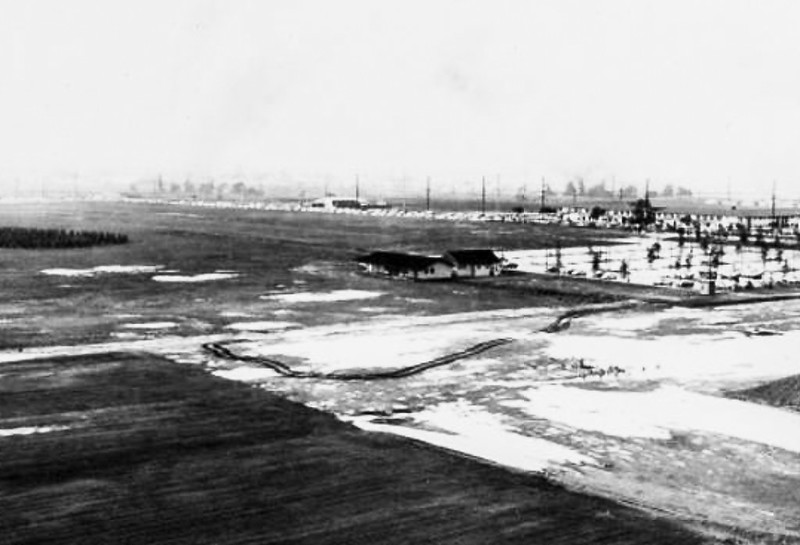



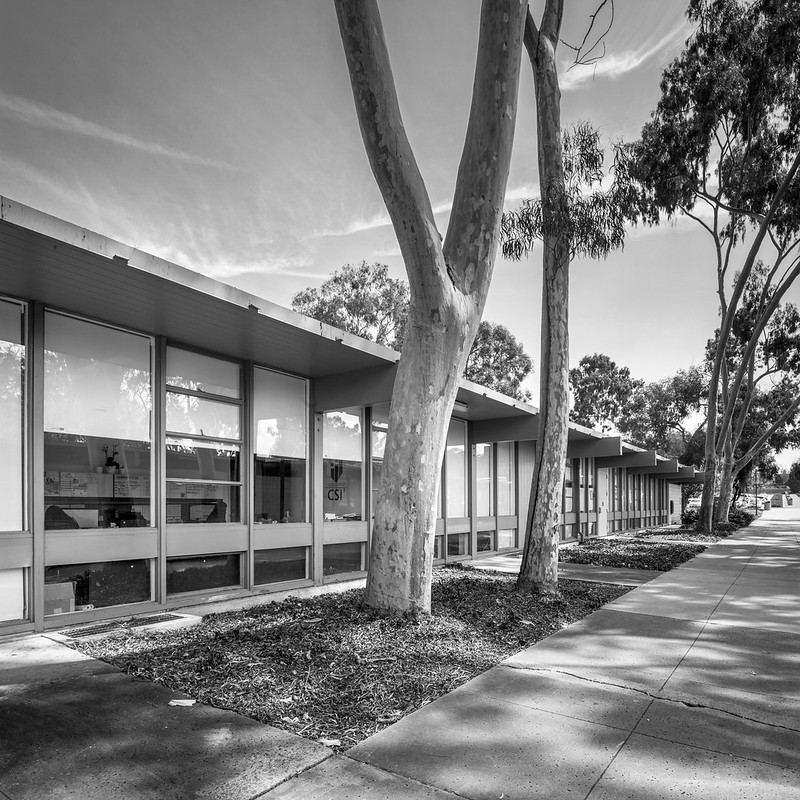


0 Comments